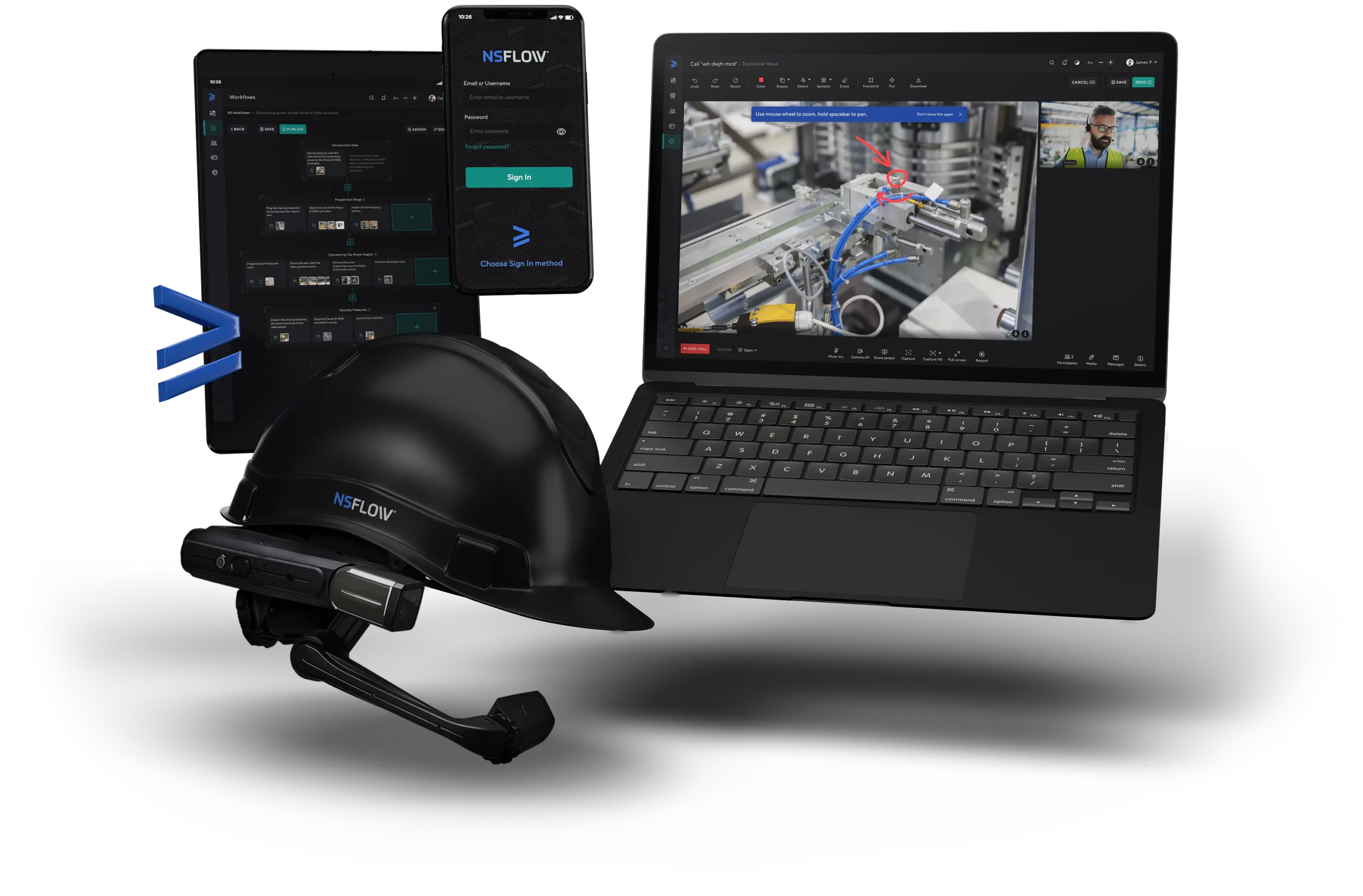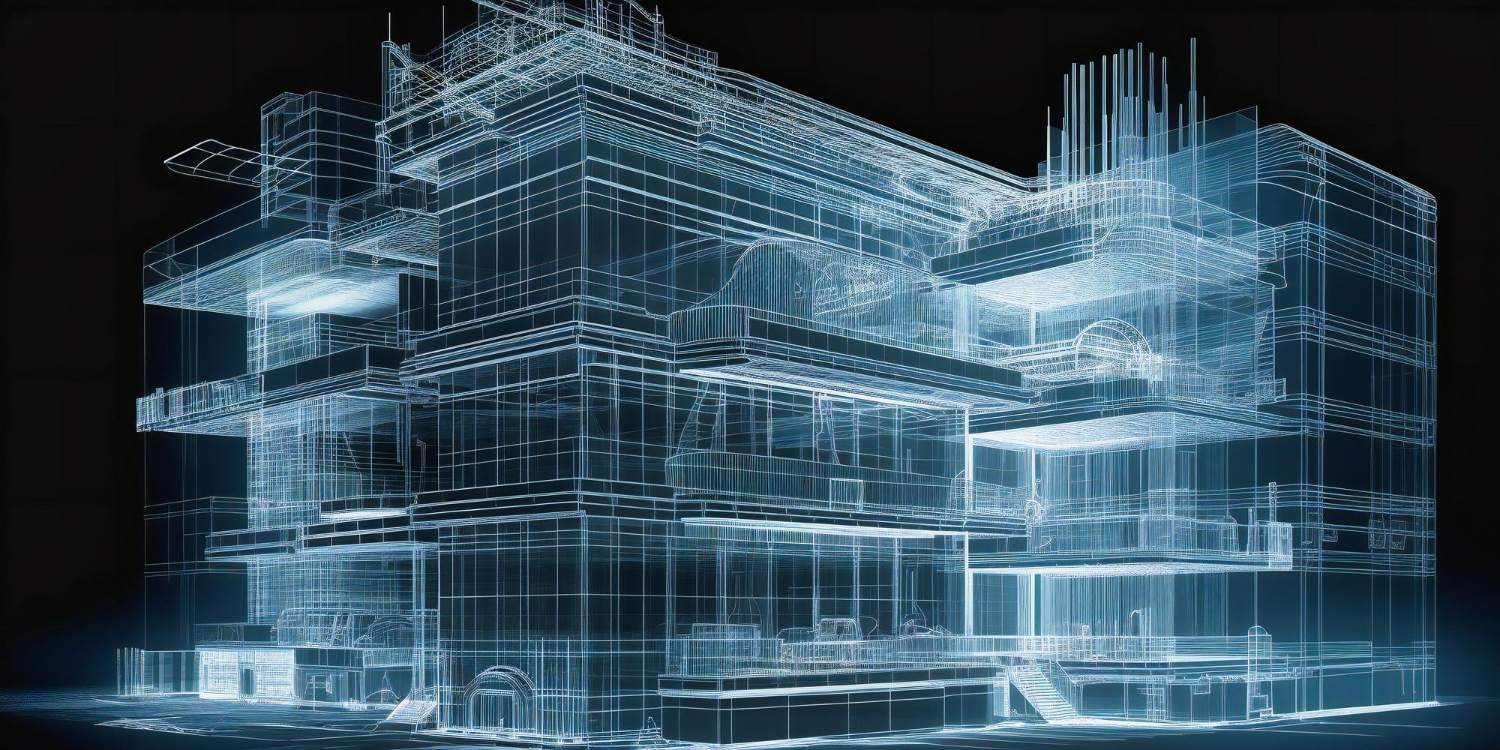For centuries, architecture has been a blend of art, science, and engineering, bringing to life constructions that serve both form and function. Technology has always played a crucial role in refining and redefining architectural processes. From the humble ruler and compass to sophisticated CAD software, tools have constantly evolved to better serve the architect’s vision. Today, we stand at the cusp of another technological revolution in the form of Augmented Reality (AR).
AR, in essence, adds digital information onto the real world, offering a seamless blend between design aspirations and tangible reality. For architects, this means visualizing designs in their intended environment, making real-time modifications, and ensuring all stakeholders share the same vision. As a transformative tool, AR promises to revolutionize the way architects conceive, design, and execute projects.
While the promise of AR in entertainment and gaming often garners much attention, its potential in practical professions like architecture cannot be overstated. The ability to visualize, modify, and refine designs in real-time, within their intended environment, is unparalleled. It’s a leap forward, bridging the gap between the abstract design on a screen or paper and its eventual physical presence in the real world.
The evolution of design visualization
Architects have always strived to represent their visions in tangible forms, starting from hand-drawn blueprints to intricate scale models. These traditional methods, though effective for their time, were static and allowed little room for on-the-spot modifications. The shift towards digital tools in recent decades transformed this landscape, introducing dynamic 3D models and computer-assisted design (CAD) tools.
With the advent of AR, design visualization has taken another giant leap. AR doesn’t merely project a design but immerses it within the real-world context, giving architects and clients a ‘live’ view of the project. Unlike conventional 3D models confined to screens, AR places these models in the physical space, enabling a holistic understanding of design implications, context integration, and spatial arrangements.
The transformative nature of AR in design visualization lies in its dynamism. Concepts are no longer static representations; they evolve in real-time, adapting to feedback, environmental constraints, and design iterations. This fluidity ensures that the final architectural outcome is not just a realization of the original vision but a refined embodiment of it, having undergone multiple layers of augmentation and improvement.
Advantages of AR in architectural design
One of the most tangible benefits of using AR in architectural design is the ability to make real-time design modifications. As architects navigate through the design using AR tools, they can instantly visualize the implications of any change, be it structural, aesthetic, or functional. This real-time feedback loop reduces the iterative process traditionally associated with design revisions, making the process more efficient and aligned with the project’s goals.
Enhancing client engagement and understanding stands out as another significant advantage. For many clients, understanding architectural drawings or even 3D models can be challenging. AR transforms this by offering an immersive experience. Clients can ‘walk’ through the design, experiencing spaces, understanding scale, and getting a genuine feel of the final outcome. Such immersive engagements ensure that clients are not just passive recipients but active participants in the design process.
Collaboration is at the heart of any architectural project. With multiple stakeholders involved, from architects and interior designers to structural engineers and clients, ensuring everyone is on the same page is crucial. AR streamlines this collaboration. By providing a unified, augmented view of the design, it ensures that discussions, feedback, and modifications are rooted in a shared understanding, reducing misinterpretations and fostering a cohesive design approach.
Augmented reality design visualization: tools & features
The world of AR is rich with tools tailored for architectural design. Among the forefront are interactive 3D modeling tools, allowing architects to craft intricate models that can be visualized in real space. These tools, equipped with intuitive interfaces, ensure that designs are not just visually accurate but also contextually relevant, adjusting to real-world scales and proportions.
Spatial understanding is a foundational aspect of architecture. AR tools excel in this domain by offering features that assess and integrate real-world spatial data into designs. Whether it’s understanding the nuances of a site’s topography or overlaying a building design onto its intended location, AR ensures that the design’s spatial attributes are always in harmony with its environment.
Beyond mere visualization, AR tools enrich the design experience by layering various design options and material variations. Architects can instantly switch between different materials, textures, or color schemes, assessing aesthetic and functional outcomes in real-time. This layering capability ensures that designs are not just spatially optimized but also aesthetically and functionally tailored to the project’s needs.

presentation to try
Nsflow in action
AR for architectural concepts: revolutionizing preliminary designs
Conceptualization forms the foundation of any architectural project. It’s during this phase that architects brainstorm, sketch, and define the primary vision for the project. Historically, these concepts were presented as sketches or basic 3D models, often requiring a leap of imagination to see the potential. AR has reinvented this stage, allowing architects to present their initial concepts in an immersive environment.
With AR, preliminary designs come alive. Stakeholders can walk around, explore, and experience the early-stage models in real-world contexts. This offers a clear advantage: feedback at this stage becomes more precise. When clients or other team members can ‘live’ a concept, their inputs are rooted in experience rather than interpretation. This dramatically improves the quality and relevance of early-stage feedback, ensuring that projects start on the right foot.
Moreover, the integration of AR during conceptualization fosters a culture of experimentation. Architects can play with multiple design variations, assessing each one’s feasibility and impact without committing significant resources. This freedom to experiment and iterate rapidly can lead to innovative design solutions, pushing the boundaries of architectural creativity.
Augmented reality for architectural collaboration
Traditionally, collaboration in architecture often meant crowded meetings with stacks of blueprints or hours spent in front of 3D modeling software. While effective, these methods were limited by geographical constraints, static design presentations, and often, communication barriers. AR has ushered in a new era of collaborative possibilities, breaking down these barriers.
With AR, remote collaboration becomes as effective as being on site. Teams dispersed across the globe can simultaneously experience and interact with a design in augmented space. This not only democratizes the feedback process but also ensures that diverse perspectives enrich the project. Such a collaborative approach reduces misunderstandings, streamlines modifications, and ensures a holistic approach to design development.
Furthermore, AR provides a unified platform for various stakeholders. Be it lighting experts, landscape designers, structural engineers, or clients – everyone can contribute from their area of expertise while having a comprehensive view of the project. By bridging the gap between specialized domains, AR ensures that architectural projects are both aesthetically appealing and structurally sound, all while adhering to the shared vision.
The future of AR in architecture
The architectural realm is only scratching the surface of AR’s potential. As technology advances, we can anticipate even more immersive experiences. Mixed reality, a blend of AR and Virtual Reality (VR), might soon allow architects and clients to not just view but also interact with designs in unprecedented ways.
Integration with other emerging technologies is also on the horizon. Imagine an AR tool that, when paired with AI, can suggest design modifications based on environmental data or urban planning guidelines. Or consider the possibilities when AR interfaces with the Internet of Things (IoT), allowing architects to consider real-time data from various sensors in their designs.
In essence, the future of AR in architecture promises a world where design boundaries are continually expanded, collaboration is effortless, and the gap between vision and reality becomes almost indistinguishable.
The takeaway
The integration of Augmented Reality in architecture marks a significant milestone in the journey of architectural design and visualization. Gone are the days when clients and teams had to rely on static blueprints or rudimentary 3D models. Today, AR brings design visions to the cusp of tangible reality, allowing stakeholders to experience, interact with, and refine architectural concepts in real-time.
This immersive experience, paired with AR’s potential to streamline collaboration and enhance design experimentation, is redefining how architects approach their craft. As with any transformative technology, there are challenges to navigate – cost considerations, user adaptation, and data security, to name a few. However, the overwhelming benefits of AR make it an indispensable tool for modern architecture.In conclusion, as technology continues to evolve and AR becomes even more integrated into the architectural realm, it’s clear that the future of design is augmented. The fusion of traditional architectural principles with groundbreaking AR tools not only bridges the gap between vision and reality but also paves the way for a future where architectural marvels are limited only by imagination.


























